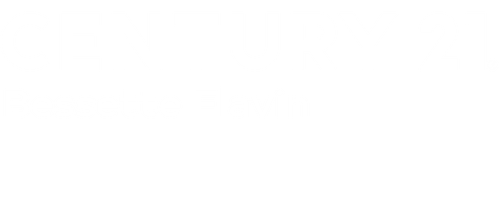


Listing Courtesy of: BATON ROUGE / Century 21 Bessette Flavin / Alicia Robertson
9629 S Creek Dr Denham Springs, LA 70726
Active (241 Days)
$385,000 (USD)
MLS #:
2025007994
2025007994
Lot Size
8,276 SQFT
8,276 SQFT
Type
Single-Family Home
Single-Family Home
Year Built
2022
2022
Style
Traditional
Traditional
School District
Livingston Parish
Livingston Parish
County
Livingston Parish
Livingston Parish
Community
South Creek
South Creek
Listed By
Alicia Robertson, Century 21 Bessette Flavin
Source
BATON ROUGE
Last checked Dec 27 2025 at 4:29 PM GMT+0000
BATON ROUGE
Last checked Dec 27 2025 at 4:29 PM GMT+0000
Bathroom Details
- Full Bathrooms: 3
Interior Features
- Ceiling 9'+
- Ceiling Varied Heights
- Gas Stove Con
- Crown Molding
- Laundry: Inside
- Gas Cooktop
- Dishwasher
- Disposal
- Microwave
- Stainless Steel Appliance(s)
- Laundry: Electric Dryer Hookup
- Laundry: Washer Hookup
- Laundry: Washer/Dryer Hookups
- Windows: Screens
- Water Filter
- Water Softener
Kitchen
- Pantry
- Cabinets Custom Built
- Kitchen Island
Subdivision
- South Creek
Property Features
- Fireplace: 1 Fireplace
- Fireplace: Gas Log
- Fireplace: Ventless
- Foundation: Slab: Post Tension Found
Heating and Cooling
- Gas Heat
- Central
- Central Air
- Ceiling Fan(s)
Homeowners Association Information
- Dues: $525/Annually
Flooring
- Ceramic Tile
- Wood
Exterior Features
- Roof: Hip Roof
- Roof: Gabel Roof
- Roof: Shingle
Utility Information
- Utilities: Cable Connected
- Sewer: Public Sewer
Garage
- Garage
Parking
- 2 Cars Park
- Driveway
- Garage
- Garage Door Opener
- Total: 2
Stories
- 1
Living Area
- 2,197 sqft
Location
Estimated Monthly Mortgage Payment
*Based on Fixed Interest Rate withe a 30 year term, principal and interest only
Listing price
Down payment
%
Interest rate
%Mortgage calculator estimates are provided by C21 Bessette Realty, Inc. and are intended for information use only. Your payments may be higher or lower and all loans are subject to credit approval.
Disclaimer: Copyright 2025 Greater Baton Rouge MLS. All rights reserved. This information is deemed reliable, but not guaranteed. The information being provided is for consumers’ personal, non-commercial use and may not be used for any purpose other than to identify prospective properties consumers may be interested in purchasing. Data last updated 12/27/25 08:29




Description